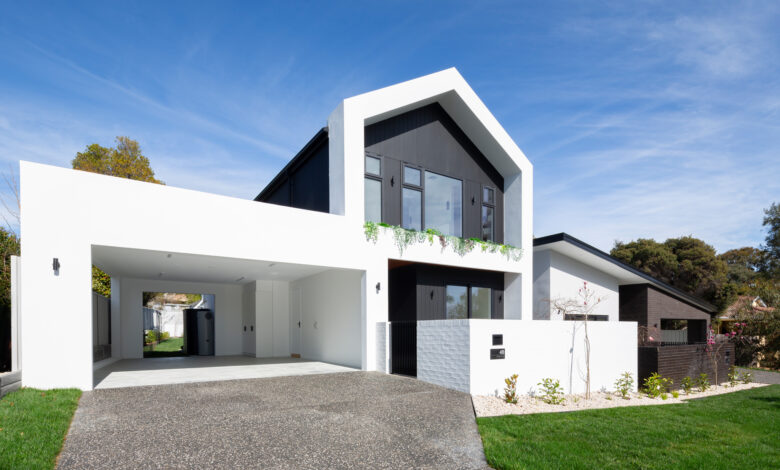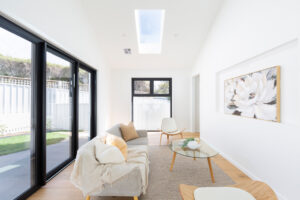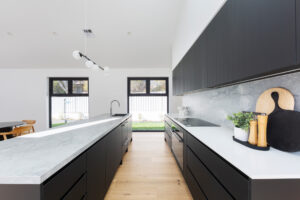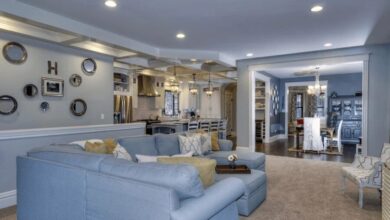Choosing the Right Floor Plan for Your Canberra Lifestyle

Choosing the right floor plan for your Canberra lifestyle, in the construction of your home, is one important and sometimes challenging decision. A well-thought-out floor plan is vital to change the nature of your lifestyle, comfort, and future enjoyment of your home. It is quite more significant in a city like Canberra, where different lives are lived according to the neighborhood, climate, and more importantly, personal preferences. For all young professionals, growing families, and downsize candidates in between, there are numerous considerations. It will help you find the right floor plan to suit your Canberra lifestyle, provide insight into what to look for, and offer how home builders in Canberra can best help you make the correct decision.

Understanding Your Lifestyle Needs
Before you get into the nitty-gritty of a floor plan, one has to seriously think about how you live your life today and how you might be living it in the future. The kind of home that is suitable for one person does not always cut it for another, and the house should reflect on the way you spend your days. Begin by asking yourself:
- How many individuals will stay at the house?
- Do you appreciate having guests?
- How much time do you spend within and outside of the home?
- Do you think you will have more children?
- Do you need it so you can live there when you get old?
In Canberra, where local environment and community dynamics are diverse, your answers to these questions will play a huge role in determining the ideal layout. For example, a family with young children may value open living areas and sightlines to the backyard; professionals will like dedicated office space and minimal upkeep. Your floor plan should support your day-to-day activities and indeed adapt to any potential changes in your life.
Key Features to Look for in a Floor Plan
1. Open vs. Closed Floor Plans
One of the most fundamental decisions in planning your layout is whether you want an open or closed floor plan. Open floor plans are rapidly gaining in popularity, especially for modern homes. They contain fewer walls and more barriers that integrate a kitchen, dining, and living room into a single open space. This type of layout encourages connectivity; it is suitable for entertainment, where there can be movement from one area to another without any breaks, as well as conversations with good fluidity between participants.
In Canberra, with so many community and social gatherings conducted within the walls, open floor plans appeal to those who like to host dinner parties or barbecue sessions. The climate here supports indoor-outdoor living, and thus the continued popularity of open spaces with sliding doors that lead out to a deck or garden can be easily understood.

Closed layouts leave more room for making spaces between rooms. This might be preferable for private persons, or for families who need one quiet area for work or study. House homes where children and parents may need their own places may benefit from being closed by providing needed compartmentalization to reduce distraction.
2. One-Storey vs. Multi-Storey Houses
Another major deciding factor is the height of your home. Single-story homes are so in trend these days, as it will eliminate the vertical movement that is most common in staircases. That can be really tiring and requires a lot of effort, especially for parents with little kids or for aged people. As single-story homes do not require climbing and descents, maintenance is also easier, without considering additional advantages like efficiency in construction and utility costs. Thus, it is very convenient for first-time homebuyers.
Although it has been stated that there are less flexible uses of space, with totally defined areas available for different purposes, like bedrooms upstairs and common places downstairs, multi-story homes would be quite suitable for maximum space utilization while still maintaining a garden or an outdoor area in established suburbs of Canberra, where land sizes may be smaller.
It’s also worth considering your views. If you are building in one of Canberra’s scenic locations such as Red Hill or Fadden, a second or third level can provide breathtaking views of the Brindabellas or Lake Burley Griffin that add not only to your day-to-day enjoyment but also to the value of your property.
3. Number of Bedrooms and Bathrooms
Probably the first thing homebuyers think of is the number of bedrooms and bathrooms. It sounds pretty simple, but it’s a most important aspect of future-proofing your home. A two-bedroom house may probably be all you would ever need if you’re a young couple, but when you have children, or you anticipate hosting guests often, having an extra bedroom makes all the difference.
Here, in Canberra, family is encouraged, and most home builders recommend that at least three bedrooms should be made available for enough space. However, when you decide to build a home for long-term occupation, you can include an additional guest room or even a multi-functional space which could at times work as a study, nursery, or even serve as a home gym.
For example, the provision of one bathroom per person in the house enhances daily convenience. En-suite bathrooms within a master suite are popular but do not dismiss the merit of a second or third bathroom, especially for big families or if entertaining guests often occurs.
4. Kitchen Layout
The heart of a house is most often in the kitchen, especially in Canberra, where its residents practice this ethos of cooking, socializing, and enjoying family meals. An open-plan kitchen connecting to the dining and living areas can become the central hub of house activity by providing an extra, isolated workspace and seating at an island bench, making meal prep and dining more convenient.

Those who enjoy entertaining love having the walk-in pantry or butler’s pantry because it provides storage and space for meal preparation outside of the guests’ view. The kitchen should also be functional, containing intelligent storage solutions, copious counter space, and the best appliances, which take the pain out of cooking and cleaning day in and day out.
5. Outdoor Living Spaces
Canberra’s climate, with defined seasonal changes, encourages living outdoors for most of the year. It would be a good idea, then to consider how your floor plan interacts with outdoor spaces. An open floor plan that opens into an alfresco dining area or patio offers an ideal location to entertain outdoors. Whether it’s a family barbecue or a formal dinner, a well-designed outdoor area truly adds tremendous value to your home.
Depending on your block size and neighborhood, you might like to include a deck, pool or garden. Many Canberra home builders can work up plans to take advantage of your available outdoor space, incorporating inclusions such as built-in seating, outdoor kitchens, or fire pits useful for year-round use.
6. Flexibility and Future-Proofing
Your needs will change over time, so you’ll want a floor plan that offers flexibility. Coming to terms with life changes One can create an all-purpose room, such as a home office that can be used also as a guest room. Likewise, if you will probably enlarge your family or welcome older relatives to live with you, additional rooms or the future extension of the house may avert a painful and expensive relocation.
Also, most people do not think about accessibility later in life when they choose a floor plan. Wide hallways, ramps, and bedrooms at the ground floor are some of the features that will make sure your house remains accessible as you get older. Such long-term thinking is critical in making a house that will adapt with lifestyle changes.
Working with Home Builders in Canberra
The choice of the perfect floor plan is a consultative process. A good home builder in Canberra who understands the local landscape and regulations can make all the difference. Experienced builders will be much better able to guide on what designs are appropriate for different parts of town, block sizes, neighborhood characteristics, and personal preferences.
Canberra builders can work with you to navigate the design regulations of Canberra’s city, which can differ from one suburb or precinct to the next. From heritage-listed areas to new developments, professional housebuilders can make sure that your floor plan aligns with the local planning laws and still reflects your unique personality and needs.
Work with the Best Custom House Builders in Canberra
A home with its perfect fittings should mirror your lifestyle and personal preference, demanding professionalism, keen attention, and subtle sensitivity toward your unique needs. Want a reflection of you? Become associated with Freedom Built, which is one of the best custom house builders in town, and every detail of your home will reflect your perfect vision. With a focus on quality craftsmanship, innovative design, and commitment to customer satisfaction, Freedom Built ensures the process from concept to completion is smooth. Whether you are building a modern family home or an exquisite getaway, their team works closely with you to create a space that reflects your personality and enhances your Canberra lifestyle.
Conclusion
Actually, the right floor plan will only make a house suit your needs in the present as well as in the future. Several considerations, such as how you’d like your floorspace and rooms, outdoor space, and whether it should be flexible for future needs, should all be considered. The perfect floor plan combined with the services provided by enlightened home builders of Canberra go hand in hand to ensure that making the choice and customizing floor plans becomes an easier and more delightful experience. All in all, the perfect floor plan will bring you much comfort, functionality, and a place where you can truly thrive in the heart of the nation’s capital.




